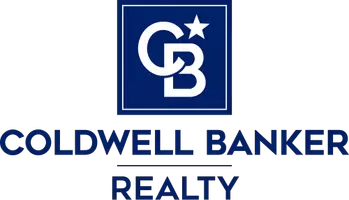For more information regarding the value of a property, please contact us for a free consultation.
Key Details
Sold Price $419,990
Property Type Condo
Sub Type Condominium
Listing Status Sold
Purchase Type For Sale
Square Footage 2,236 sqft
Price per Sqft $187
Subdivision The Ravines At Broadview
MLS Listing ID 224012530
Sold Date 05/16/24
Style Ranch
Bedrooms 3
Full Baths 3
HOA Fees $405/mo
HOA Y/N Yes
Originating Board Columbus and Central Ohio Regional MLS
Year Built 2005
Annual Tax Amount $4,552
Lot Size 2,178 Sqft
Lot Dimensions 0.05
Property Sub-Type Condominium
Property Description
Stunning custom built 3 bedroom, 3 bath freestanding condo in The Ravines at Broadview. Wonderful open kitchen with nice cabinets, granite counters, pantry, Viking stainless steel appliances and eat-in space with door leading to screened in porch. Great room with fireplace and nine-foot ceilings throughout. Gorgeous hardwood flooring in the entry, great room and dining area. Owner's suite with tray ceiling, walk-in closet, whirlpool tub, tile shower, double vanity and neutral tile. Laundry room has built-in cabinets. Finished walk-out basement with entertaining space, third bedroom and full bath. Entertain on the covered patio in the private back yard. Great location close to shopping, restaurants, and parks. Updated HVAC and fresh paint throughout! Schedule your private showing today.
Location
State OH
County Franklin
Community The Ravines At Broadview
Area 0.05
Direction Take 270 to Exit 32 onto Morse Road going EAST, Turn LEFT onto Cherry Bottom Road going North, Turn RIGHT onto Broadview Road going EAST, Turn RIGHT onto Turnbridge Lane through GATE-RIGHT onto Celsea Bridge Lane.
Rooms
Other Rooms 1st Floor Primary Suite, Dining Room, Eat Space/Kit, Great Room, Rec Rm/Bsmt
Basement Walk-Out Access, Crawl Space, Partial
Dining Room Yes
Interior
Interior Features Whirlpool/Tub, Dishwasher, Electric Dryer Hookup, Electric Water Heater, Refrigerator
Heating Forced Air
Cooling Central Air
Fireplaces Type Gas Log
Equipment Yes
Fireplace Yes
Laundry 1st Floor Laundry
Exterior
Parking Features Garage Door Opener, Attached Garage
Garage Spaces 2.0
Garage Description 2.0
Total Parking Spaces 2
Garage Yes
Building
Lot Description Ravine Lot, Stream On Lot, Wooded
Architectural Style Ranch
Schools
High Schools Columbus Csd 2503 Fra Co.
Others
Tax ID 010-282805
Acceptable Financing Conventional
Listing Terms Conventional
Read Less Info
Want to know what your home might be worth? Contact us for a FREE valuation!

Our team is ready to help you sell your home for the highest possible price ASAP




